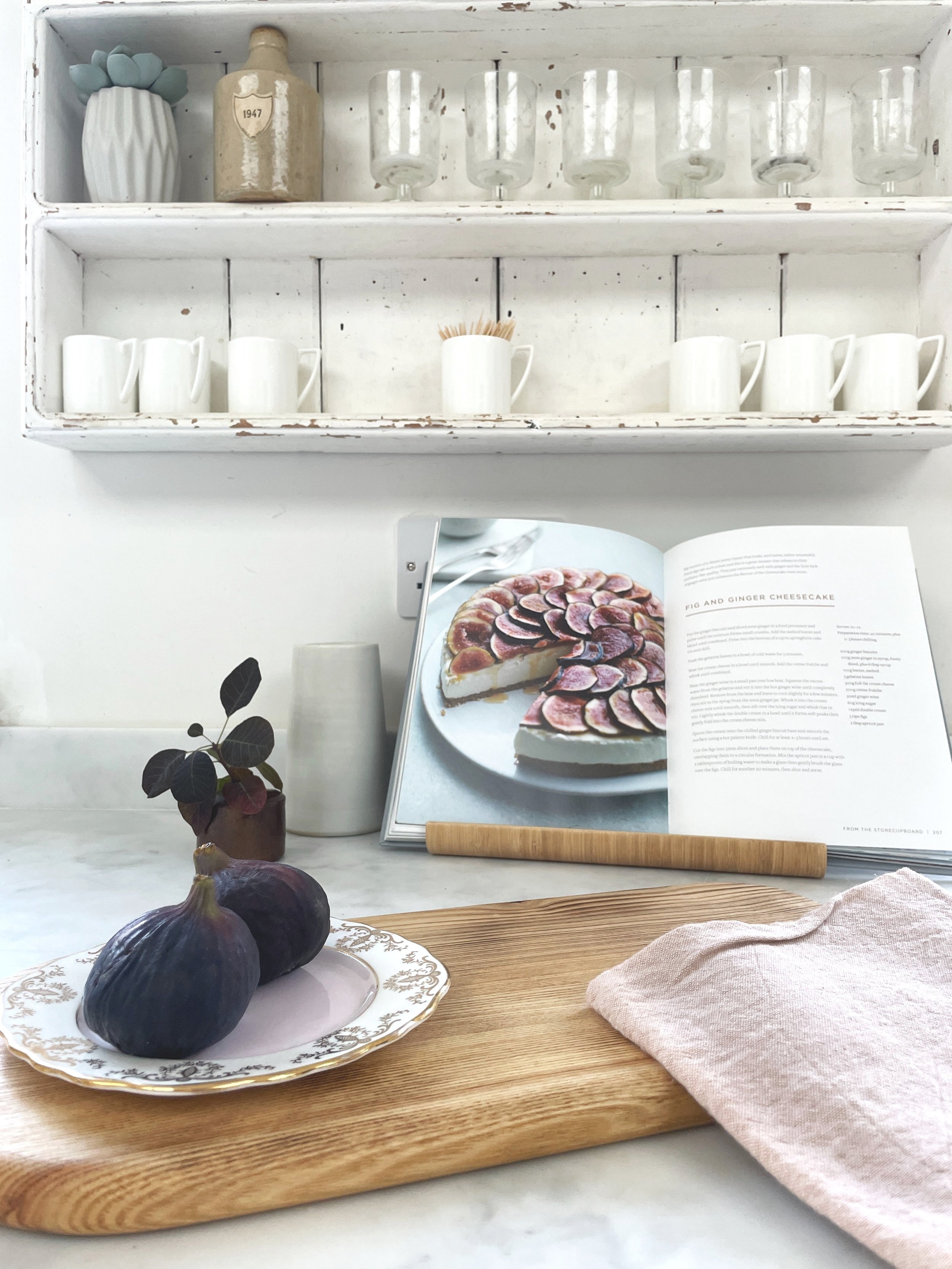Detached family home in Letchworth Garden City, Hertfordshire
Calming, stylish and homely
Rooms designed: kitchen, utility, living room and hall.
With four children and a love for cooking and entertaining, the owners knew their home needed a complete overhaul. But the family wanted more than just space. They wanted to create something that would suit their lifestyle.
The kitchen needed to be a space where they could cook together, entertain, hang out with each other and friends and on a practical level, it had to be easy to clean and maintain plus withstand the rigours of family life.
A light palette was selected for throughout the large kitchen extension. The cabinets were kept deliberately simple in a combination of white and warm cashmere. To enhance the feeling of space, open shelving was introduced instead of bulky wall cabinets. This gave the opportunity to display decorative finds, which had previously been hidden in other areas of the home.
Vintage touches in the form of vases, artwork and furniture were given centre stage, to help balance the modern look and feel of the kitchen cabinets and create a welcoming and relaxed feel.
Client review
“We always knew that above everything we wanted a kitchen that would stand the test of time but also one that we could be proud of and enjoy spending time in. We are not disappointed. Working with Alison Anderson Interiors felt like an extension of us, they understood the dynamics of the family and it felt like they worked with us, not for us.
I was hesitant about asking an interior designer to help me as I have clear ideas of my own, but they weren’t trying to change my ideas, they just helped me realise them and complemented them in a very clever way.”
Maria H




















