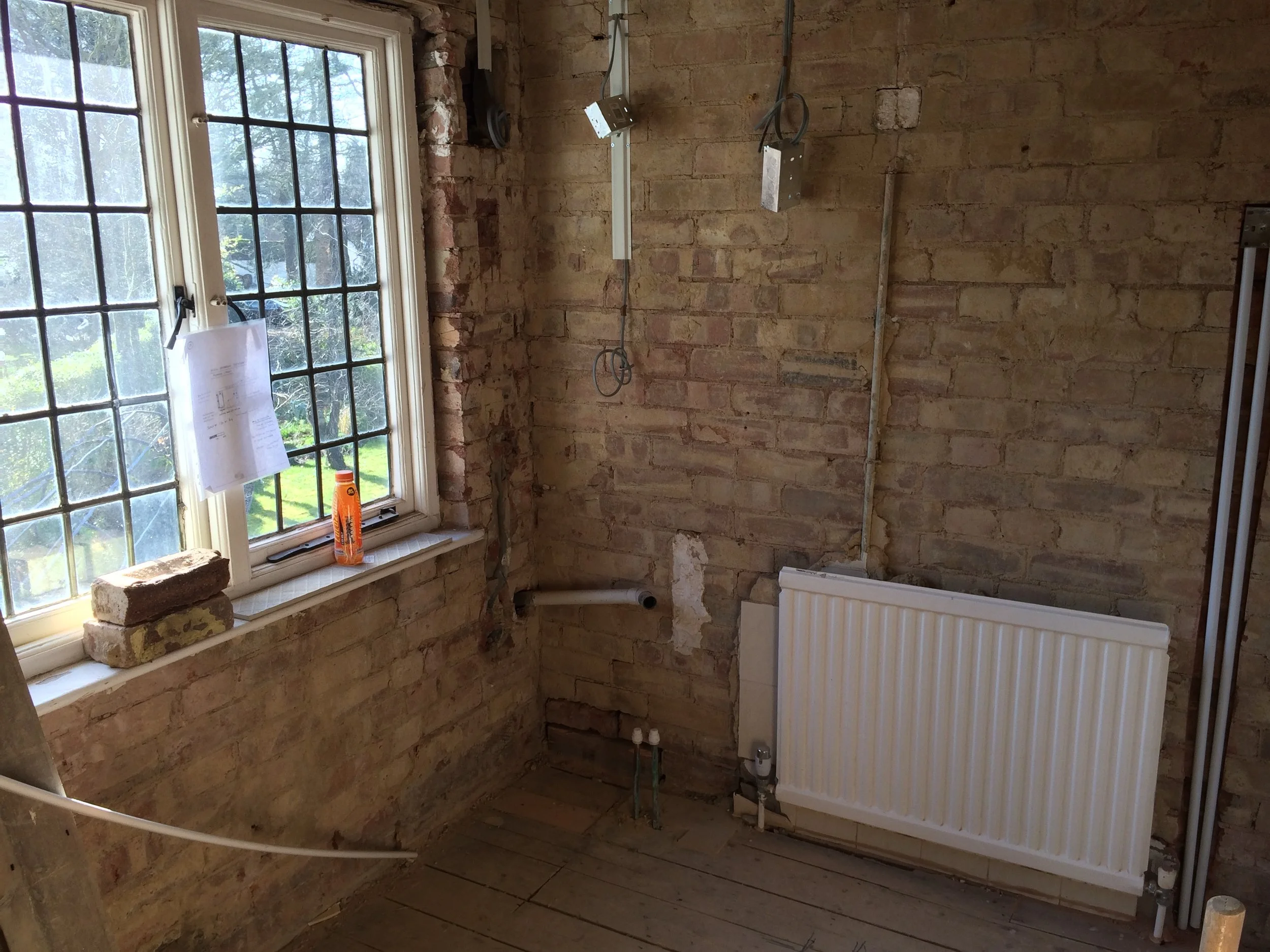How to design a stylish family home like an interior designer
What to know how you can design a stylish family home like an interior designer?
Designing a bedroom, living room, kitchen, bathroom or an entire house from scratch can feel like an overwhelming task. It can be difficult to know where to start, what to do first and when each task should be tackled. This puts a lot of people off, so they become paralysed by indecision and overcome by a lack of confidence. You know what it’s like, before you know it, you’ve been living in your home for five years and it still looks the same as the day you moved in!
If you need a little bit of inspiration, some insight into how good interior design works and how to approach a renovation project like an interior designer, this post will help you get to grips with the basics. You’ll soon know where to begin and what you need to consider before you contact a builder or venture to the shops. With all the necessary know-how, you’ll soon have the confidence you need to create the home you’ve always wanted.
Hertfordshire family living room design
The starting point for good interior design
It’s very tempting to jump straight in and start shopping like there’s no tomorrow. A new sofa for your living room that’s bought on a whim, might seem like a good idea at the time, but when you find out that you can’t even fit it through the door, it could turn out to be an expensive mistake. The beginning of a project starts with good planning and design, not shopping.
If you want to approach the design like an interior designer, the first thing you need to think about it how the space is going to be used, who by and how often. All of these factors will influence the design of a room. A young family will have very different needs and priorities, compared to those of a retired couple. The surfaces, furniture and fabrics will need to stand up to the rigours of family life and be hard wearing and durable. Being practical doesn’t mean that the space has to be dull or unimaginative. Both elements can go hand in hand – if the planning is well executed.
Bedroom design by Alison Anderson Interiors. Photograph by Paul Craig
The size of the renovation project
Once you’ve got your interior designer hat on and have really thought about the needs of a space you can then assess if you need to extend or if renovating the existing building makes more sense. There are other factors at play here, such as budget, time scale and how much you are willing to take on.
If you decide to work with the existing building, it’s advisable to assess the condition of walls, ceilings, floors and windows. There’s no such thing as a quick fix if your walls are crumbling and the floor joists are rotten. Make sure that the structure of the building is sound before the renovation work begins, as this will save you time and money later on down the line. If you are in any doubt, call in a builder, so they can cast their trained eye on any potential problem areas.
Before: The old bathroom has been stripped out and taken back to the bare walls
After: The new bathroom complete with a vintage cupboard repurposed as a vanity
Planning like an interior designer
If you decide the entire house needs to be renovated, but you want to tackle the work in stages, it’s best to plan all of the rooms before you begin. You can call in the different trades to complete their work, so the electrics and plumbing are all up to scratch. It might be a little more disruptive this way, but it will be kinder on your renovation budget in the long run.
Before: Reception room being decorated
After: The finishished reception room
Interior design strategy
I hope this has given you an insight into the considerations for the first phase of a project. Planning and strategy are essential starting points. They will also play an important role throughout the work, by steering and shaping the outcome. Once you understand the goals and practical considerations you can get to grips with the design concept and how the rooms are going to look. I’ll be delving into this topic in my next blog post where I’ll be covering the aesthetic of good design. Afterall, there’s no point in creating a practical space if it isn’t visually appealing. You can’t have one without the other.
If you are considering hiring an interior designer for your project, head over to the blog post ‘Should You Hire an Interior Designer’. It explains everything you need to know and more.
Contact us for a free 20 minute discovery call, if you have a renovation project that you’d like to discuss. Click here to read our Houzz reviews.






